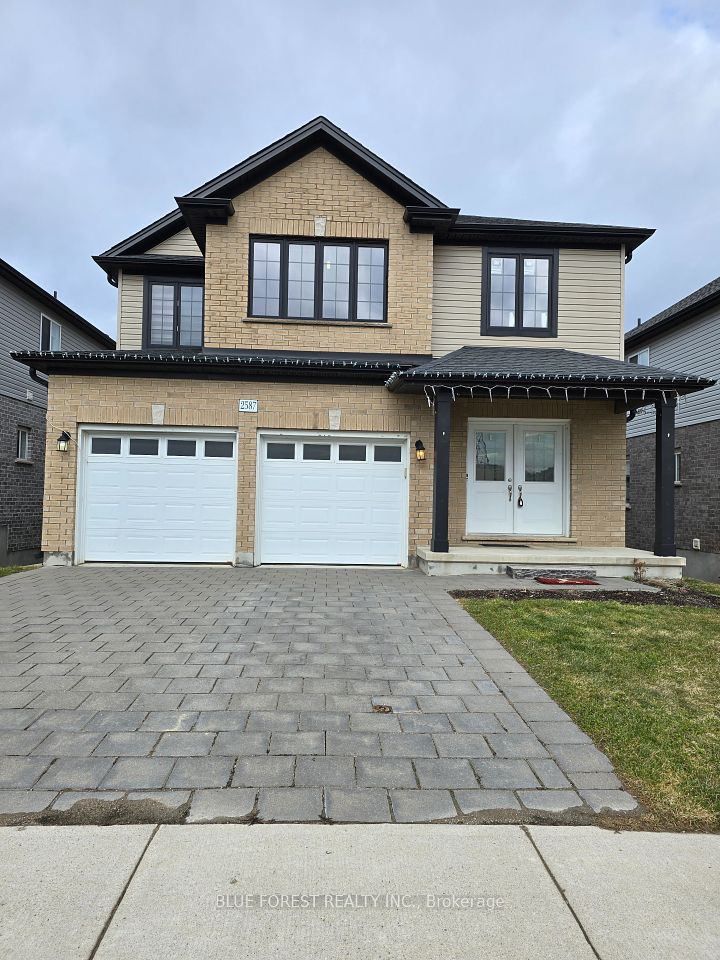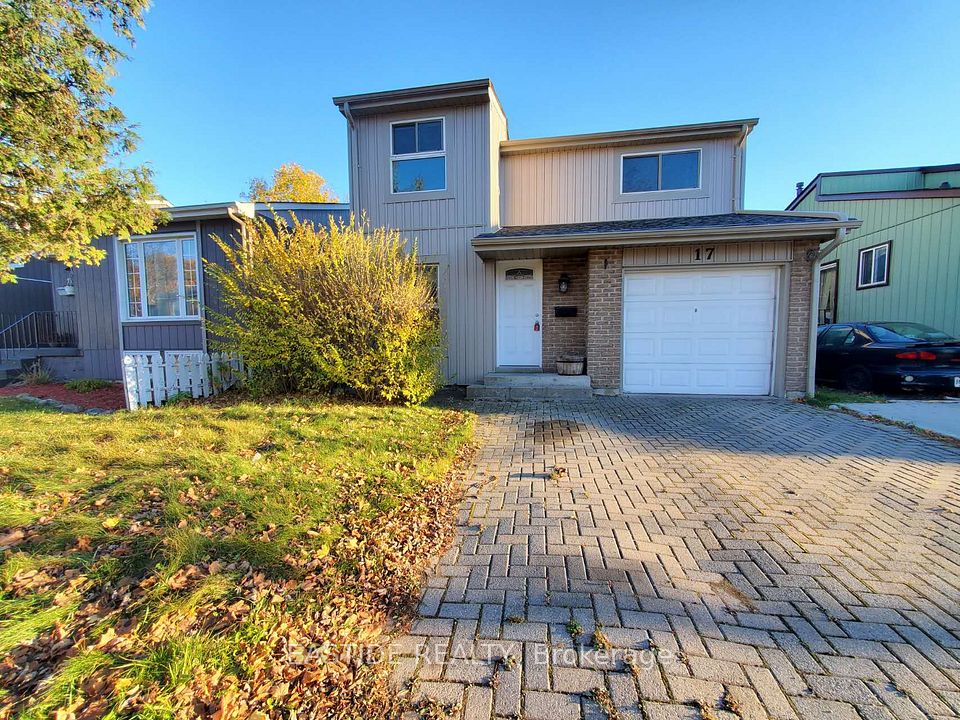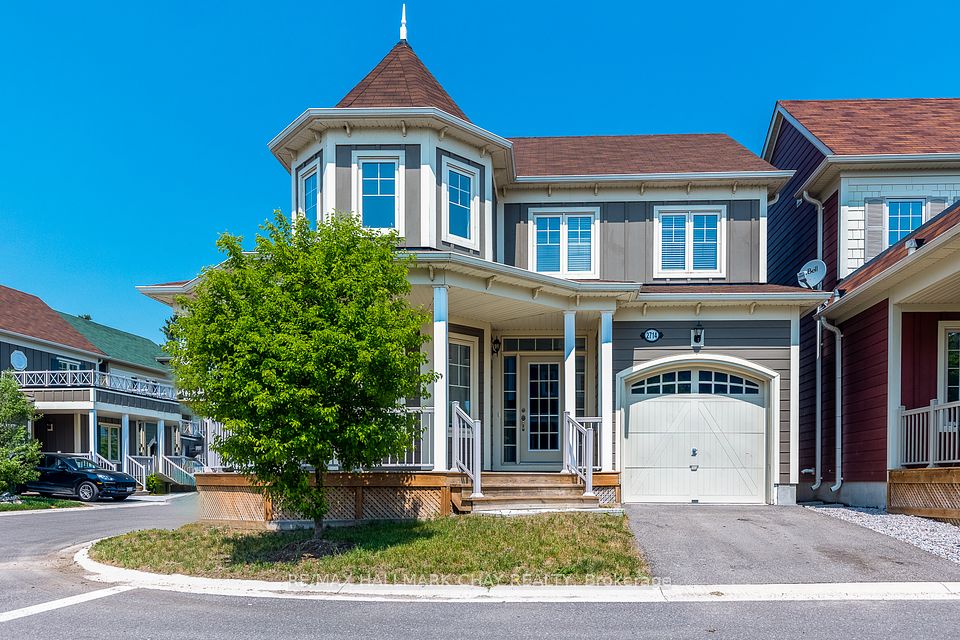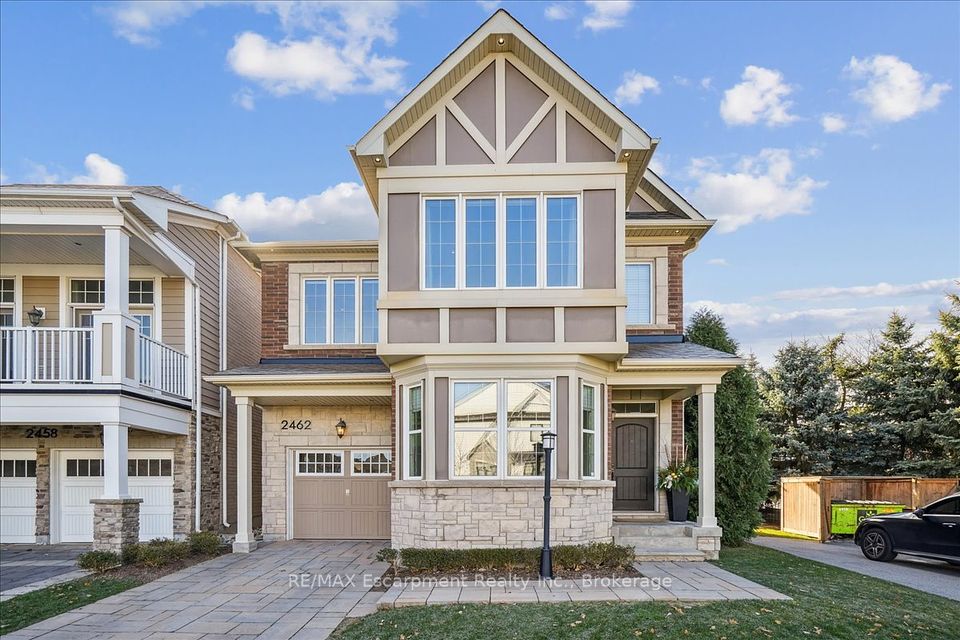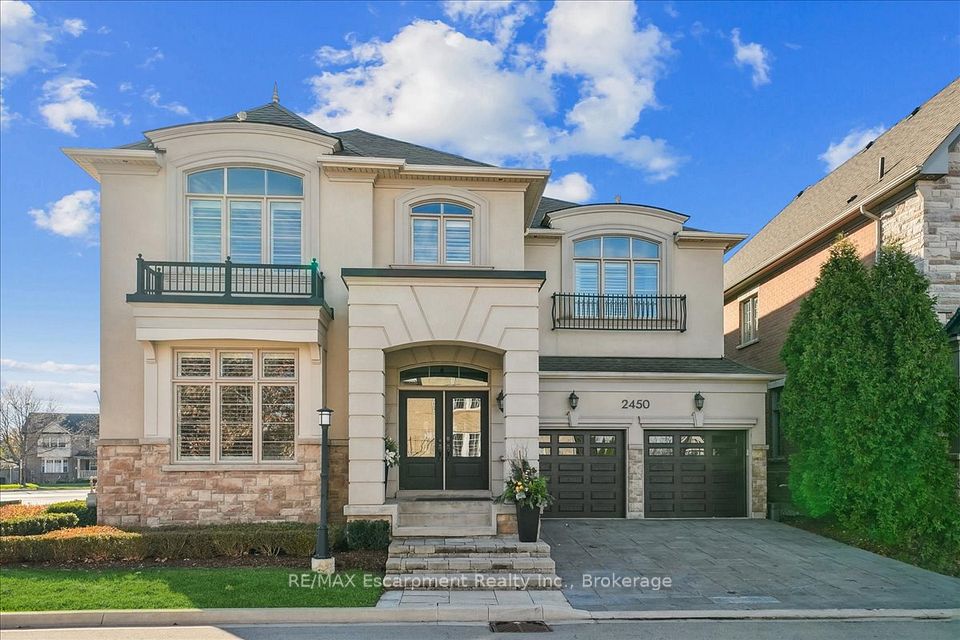$6,700
2454 Charlie Common N/A, Oakville, ON L6M 5N1
Property Description
Property type
Detached Condo
Lot size
N/A
Style
2-Storey
Approx. Area
3500-3749 Sqft
Room Information
| Room Type | Dimension (length x width) | Features | Level |
|---|---|---|---|
| Kitchen | 3.05 x 5.24 m | N/A | Main |
| Breakfast | 3.53 x 4.57 m | N/A | Main |
| Great Room | 4.57 x 5.79 m | N/A | Main |
| Dining Room | 4.14 x 4.23 m | N/A | Main |
About 2454 Charlie Common N/A
Presenting the exquisite Orchid model, originally a Mattamy show home, offering nearly 3,700 sq. ft. of above-grade living space. Situated in one of Oakville's most coveted neighborhoods, this elegant 4-bedroom, 3+1-bathroom home exemplifies both craftsmanship and design excellence. The attention to detail ensures the perfect blend of sophisticated style and functional elegance. Step into the main floor where expansive principal rooms seamlessly flow into the open-concept kitchen and family room. The coffered ceilings in the family room, complemented by grand crown molding and custom millwork throughout, create a refined atmosphere. Natural light floods the home through the magnificent wall-to-wall windows at the back of the house, creating a bright and airy atmosphere that stretches across both the family and living rooms. The walk-out garden doors lead to a meticulously manicured backyard, featuring a spacious stone patio and an irrigation system to keep the gardens lush. The upper level offers a luxurious primary suite with a spa-like ensuite, featuring a double-sink vanity, stand-alone soaker tub, indulgent spa shower, custom walk-in closet, and heated floors. A cozy loft area is perfect for showcasing your baby grand piano, while the thoughtfully designed laundry room features overhead cabinetry and a sink/vanity combo for added convenience. Three additional spacious bedrooms, including one with a Jack-and-Jill bathroom, complete this level. The unfinished basement is a blank canvas awaiting your creative touch. Rich designer hues, luxurious custom drapery, and pristine finishes throughout provide an elevated aesthetic. Impressive 10-foot ceilings on the main floor, and 9-foot ceilings on the upper and lower levels, further enhance the homes sense of grandeur. Situated just minutes from Oakville Hospital, shopping and trails and highways.
Home Overview
Last updated
Feb 28
Virtual tour
None
Basement information
Unfinished
Building size
--
Status
In-Active
Property sub type
Detached Condo
Maintenance fee
$N/A
Year built
--
Additional Details
Price Comparison
Location

Shally Shi
Sales Representative, Dolphin Realty Inc
MORTGAGE INFO
ESTIMATED PAYMENT
Some information about this property - Charlie Common N/A

Book a Showing
Tour this home with Shally ✨
I agree to receive marketing and customer service calls and text messages from Condomonk. Consent is not a condition of purchase. Msg/data rates may apply. Msg frequency varies. Reply STOP to unsubscribe. Privacy Policy & Terms of Service.






